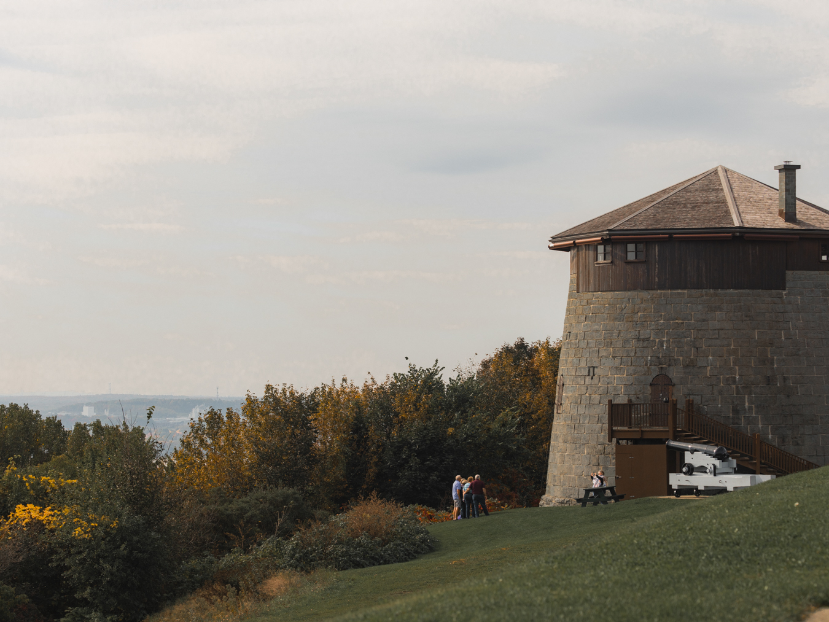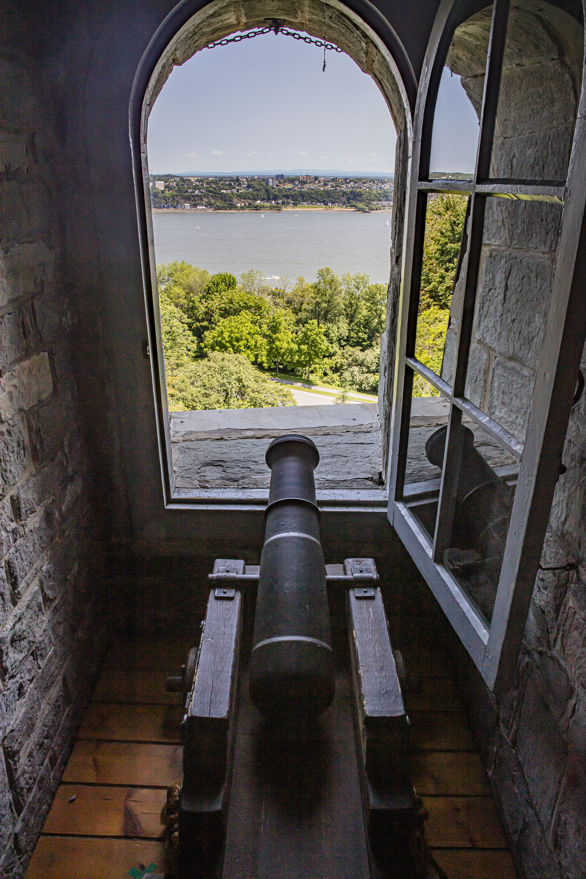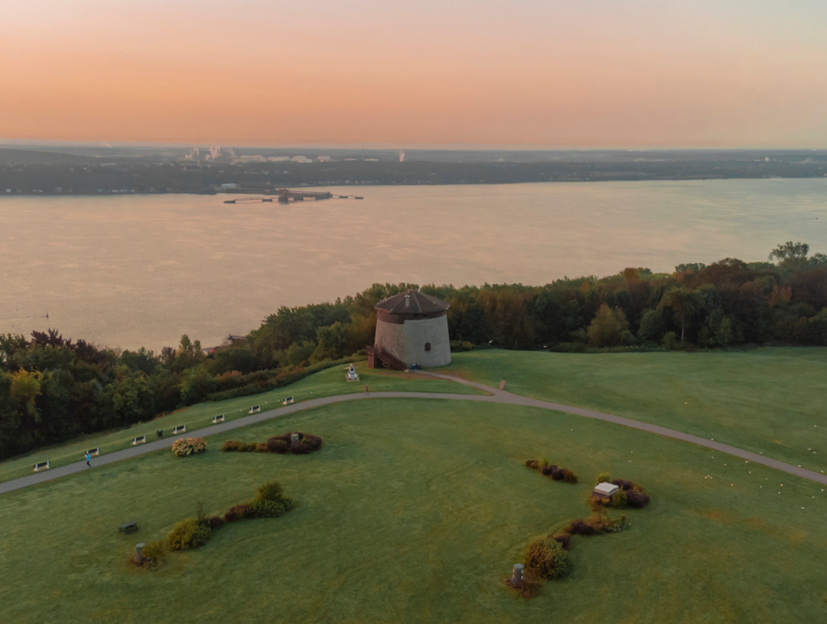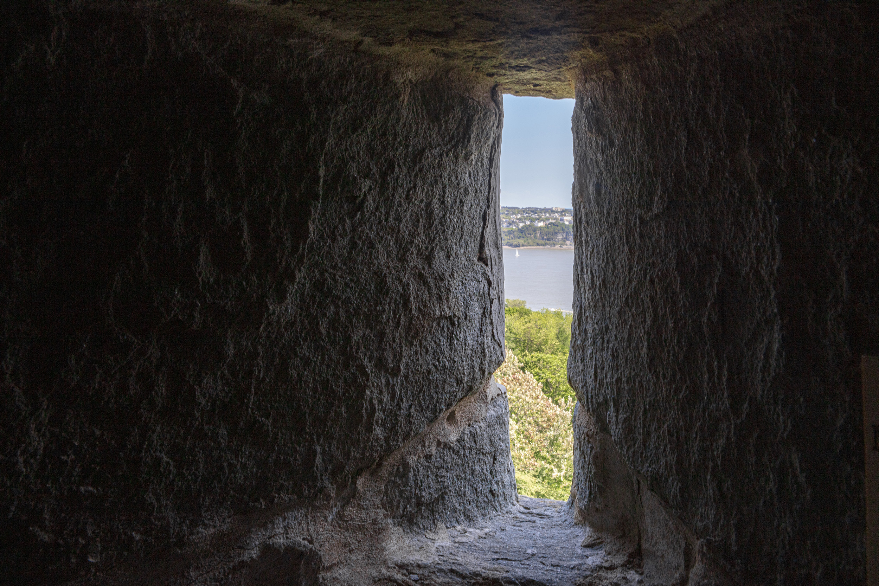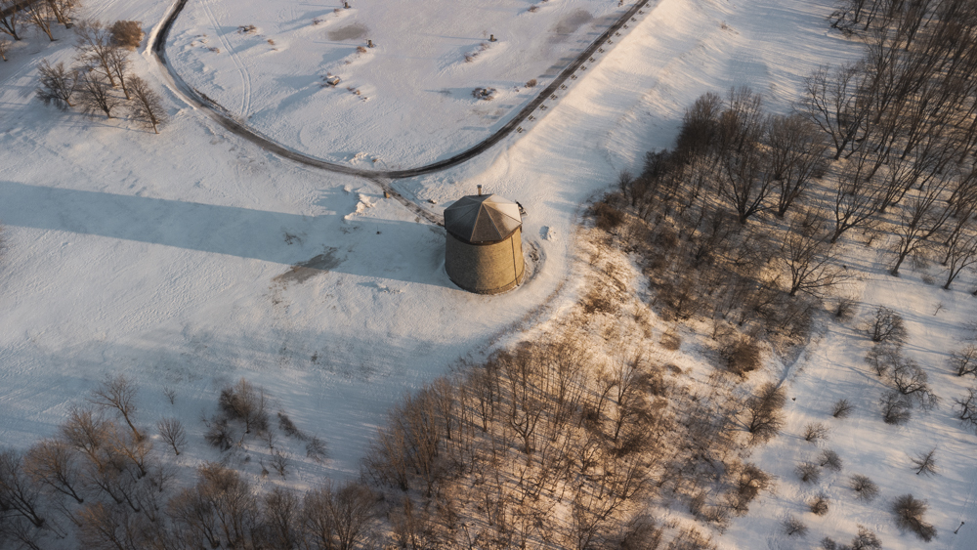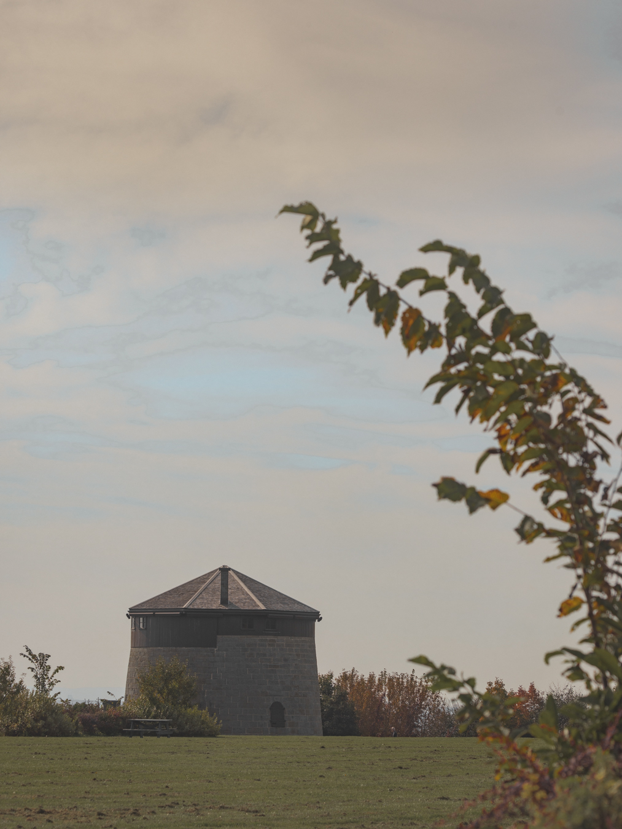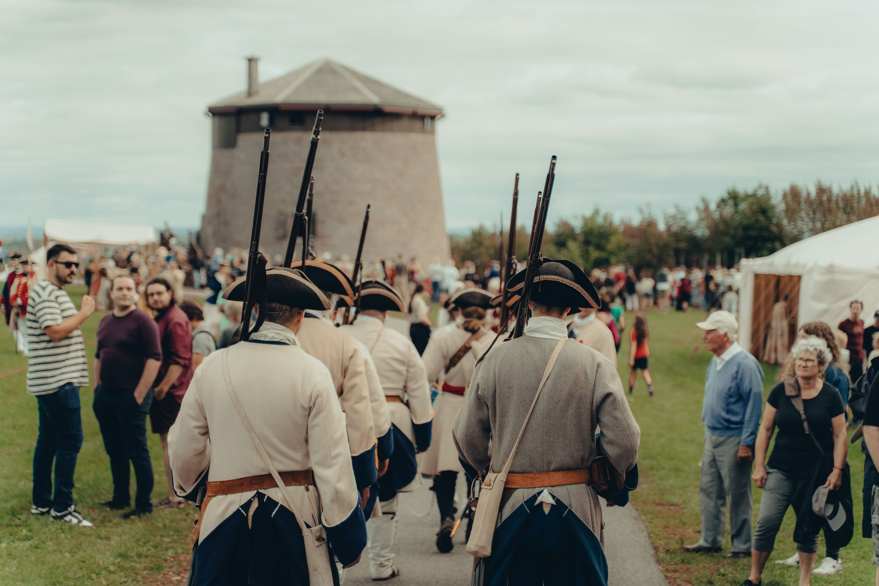Martello Tower 1
A Martello tower is a permanent fortification work made of stone. In Québec City, it was in response to the American threat that Governor Craig authorized, without waiting for approval from London, the construction of four such towers on the Quebec promontory, two of which are located on the Plains of Abraham (towers 1 and 2).
Centuries of History
The structure was used for centuries in the Mediterranean to combat piracy and became very popular when in 1794 a tower situated on Corsica’s Cape Mortella held two Royal Navy ships in check for two days.
Impressed with their effectiveness, the British decided to build them along their shore for protection against the French threat. By 1808, they had 73 of them.
In Québec City, mindful of the American threat, without waiting for London’s permission, Governor Craig authorized the construction of four Martello towers on the Quebec promontory, two of them—towers 1 and 2—on the Plains of Abraham. Towers 1, 2 and 3 were started in 1808 and completed in 1810, with tower 4 coming two years later. Although operational in the War of 1812, they remained unproven because Quebec was not attacked during the conflict.
Martello towers were also used in North America to defend the colonies. In all, 17 were built in Canada in the 19th century in Halifax, Québec City, Kingston and Saint John.
Martello Tower 1
DirectionsArchitecture
With their simple architecture, Martello towers are inexpensive to build and easy to defend. They are placed almost parallel to the enceinte over the entire width of the promontory and afford one another mutual protection.
The western wall of the tower, which faces the potential enemy, is quite thick whereas the thinner eastern wall could easily be destroyed by cannon fire from the city should the tower be taken by the enemy.
The towers in the centre (2 and 3) and those at the two ends (1 and 4) were made to house garrisons of about 20 and 12 men respectively. They were supposed to contain enough supplies to last their occupants about a month without needing relief.
Tour of a Martello tower
Entrance
The tower’s only access is on the upper storey and faces east, towards the enceinte. Once the ladder was drawn in, the enemy could not enter. A hook or block and tackle was sometimes placed above the outside door to bring in or put out heavy objects.
First floor: barracks
The original floors were made of wood, probably oak, and were left unpainted or painted grey. The stone walls were either left unpainted or were whitewashed with a mixture of lime, water and vinegar, which both made the room brighter and disinfected it. The barracks was the tower’s main room; in it the soldiers slept, ate and spent their free time. When entering, they would place their rifles on a wooden rack built around the central column. Lighting was provided by oil lamps hanging from the walls.
There were no latrines or washrooms in the towers, making personal hygiene problematic. The soldiers used chamber pots, the daily emptying of which was an unpleasant task.
The tower was also equipped with a fireplace used for heating, lighting and cooking. The accessories, supplied by the regiment, consisted almost exclusively of a large cooking pot hanging from the trammel and a serving ladle. A long table and two benches were used for meals and games. The soldiers provided their own settings consisting generally of a plate, a cup, a spoon and a knife.
Double bunk beds made of wood were arranged on the western wall. The very modest bedding, supplied by the regiment, consisted of a mattress, which was changed each year, and a grey woollen blanket.
Originally, the ground floor was usually accessed at the midway point between the central column and the fireplace. A wooden trap door was placed above a steep, space-saving stairway. Hanging from a large iron hook attached to the ceiling was a block and tackle used to lift heavy objects from the outside to the inside of the tower and bring them down to the lower floor, which was used primarily for storage.
Gun ports were also situated on the upper level of the barracks, one aimed northward and the other southward. Both were installed in embrasures. The space between the towers was protected by nine-calibre carronades.
Vault and walls
The arched roof adds solidity to the structure: joints shaken by a bombardment would tighten up and provide the stones with a better grip. The arched shape was obtained by building a wooden frame and placing upon it the stones (sandstone, limestone or brick) and mortar, a mixture of lime, sand and water. The wooden frame was removed when the mortar had set. The middle part of the central column, which supported the whole structure, was filled with stone and mortar debris.
The walls of the tower are also typical of this type of construction. The western wall, which would have borne the brunt of enemy fire, is quite thick and resistant. The wall facing the city is much thinner. In this way the tower could be destroyed from the enceinte if captured by the enemy. Holes in the Western Wall supplied air to the upper level. They form a baffle arrangement, joining one another in the back and extending inside the wall.
Accessing the platform
The stairway was designed so that the bulge in the axis around which it was built would protect the (normally right-handed) defender from an enemy but would leave the latter exposed if he should try to fire. Going up the stairway to the platform, one also sees the two firing-ports. These provide only a small opening from the outside but are wider on the inside, giving the shooter a wide angle for aiming and providing protection against enemy projectiles.
The platform
The main floor is separated from the roof supporting the platform by at least 1.8 metres* of brick. Although the platform was designed to hold five pieces of artillery, only three were actually installed.**
* Smaller sizes in towers 1 and 4
** The platforms for towers 1 and 4 were designed to hold three pieces of artillery, but only one was installed.
The ground floor
The western wall on this level was at its thickest, measuring about 5 metres (less in towers 1 and 4). As on the upper level, the floor was originally made of wood. The soldiers moved about carefully and wore shoes with soft soles or wooden pegs attached to avoid generating sparks.
The stores were located on the ground floor in a large room containing the rations. Garrisons were posted for a month and must bring everything they would need until relieved, including barrels of beef or salt pork, dried peas, flour, lamp oil, and so on.
Like the upper floor of the barracks, the ground floor had openings in the walls. Located at ground level, these evenly spaced holes provided air circulation throughout the tower. The weakness that would have resulted from these openings was offset by arches distributing the weight throughout the entire structure.
The preparation room, where charges of powder for various needs (charge bags and cartridges) were prepared, and the powder magazine were also located on this floor. Before working with gunpowder, the soldiers made sure that the doors were shut tight to keep any powder from leaking out and possibly catching fire. As its name suggests, the powder magazine was a place where powder was kept. It could hold up to 150 barrels (75 barrels in towers 1 and 4) of 75 pounds (34 kg) each. The many air holes in this room kept the powder dry. As in the main structure of the tower, the vaulted shape of the ceiling would protect the powder magazine should the upper floor cave in.
Finally, five tanks (three for towers 1 and 4) were situated in the ground under the tower to collect water, which flowed through gutters on the roof down through conduits in the stone structure. This water was used only in case of siege; Wells located nearby provided water for daily needs.
